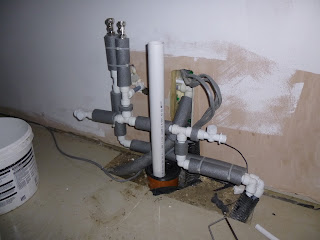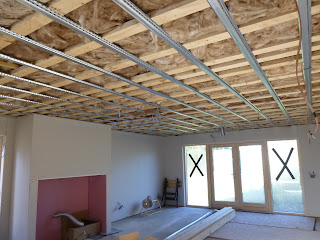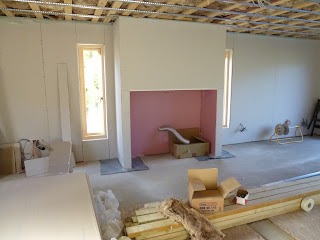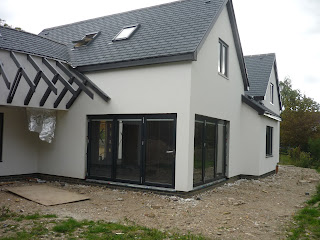We've had a fairly busy week with quite a few things happening at the same time. The plasterboard arrived - all 312 sheets of it - and it didn't take lifting too many of them to regret over-specifying 15mm board instead of the more usual 12.5mm. At 30kgs a sheet it certainly made for a good workout.
Lee made quick work of turning the piles of boards into something resembling a room which enabled us to build the chimney breast ahead of next week's stove installation.
The girls' bedrooms seemed to take no time at all...
It was only after he'd been there for three days that he noticed the vaulted ceilings on the other side of the house! No mean feat at 30kgs a sheet.
Albiet with a little help from his son and Kev!

















































