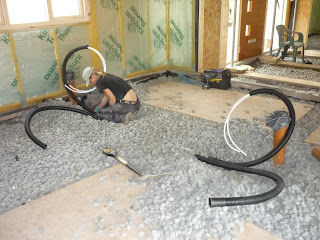Following which we had to "whacker" the whole downstairs to compact the TechnoPor again where it had been kicked up etc during the frame build.
Then there was about 100m2 of Damp Proof Membrane to lay down followed by a layer of "Rebar" (Steel Reinforcing Mesh) which gives strength to the concrete screed but also serves as the securing point for the Underfloor Heating Pipes.
Then we marked out the various places that don't need Underfloor Heating; the kitchen island, stairs, shower etc. We thought it would be a good idea to mark out the measurements and photograph them for future reference - i.e. the avoidance of drilling through them when fitting the kitchen!










No comments:
Post a Comment